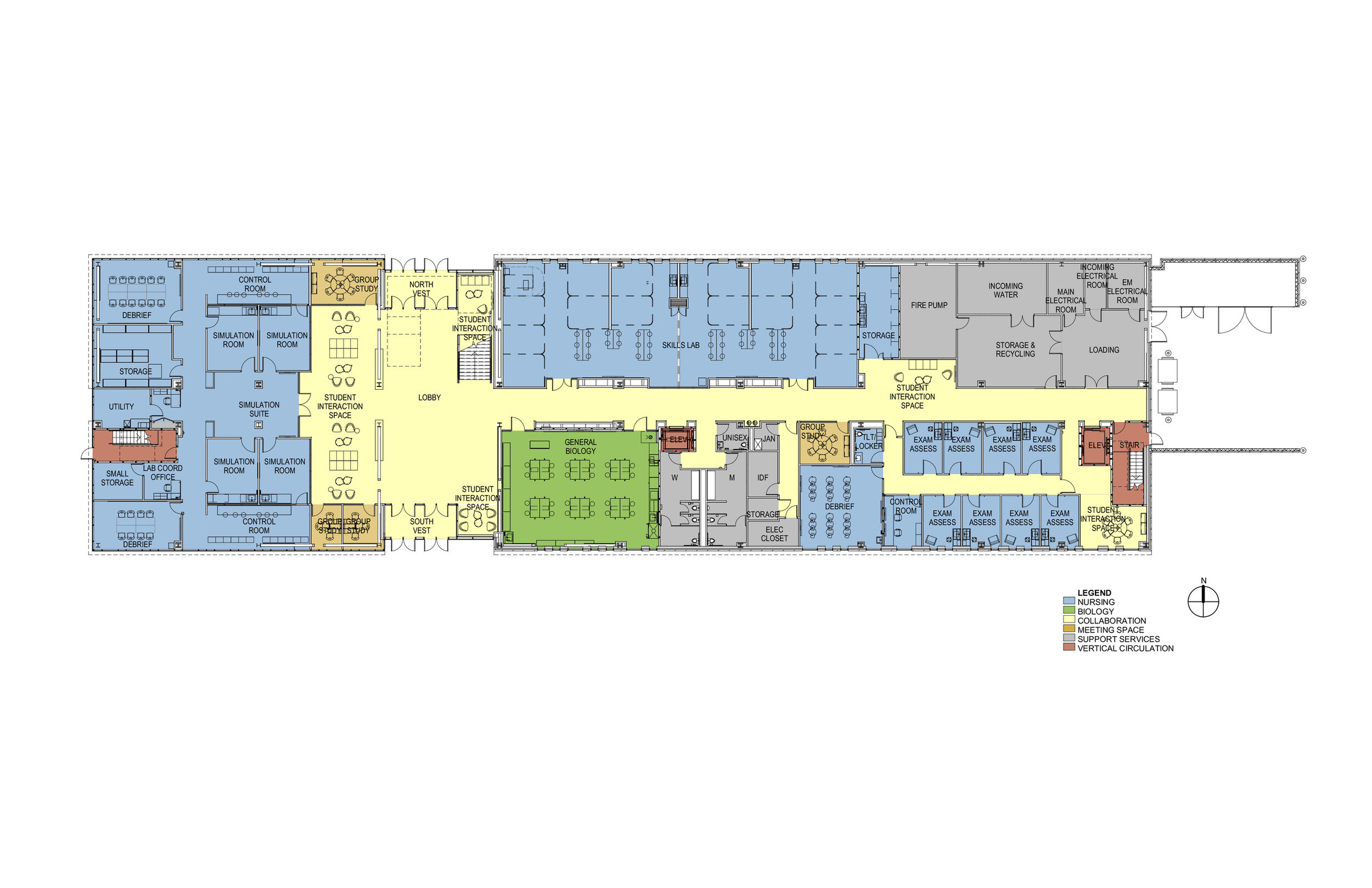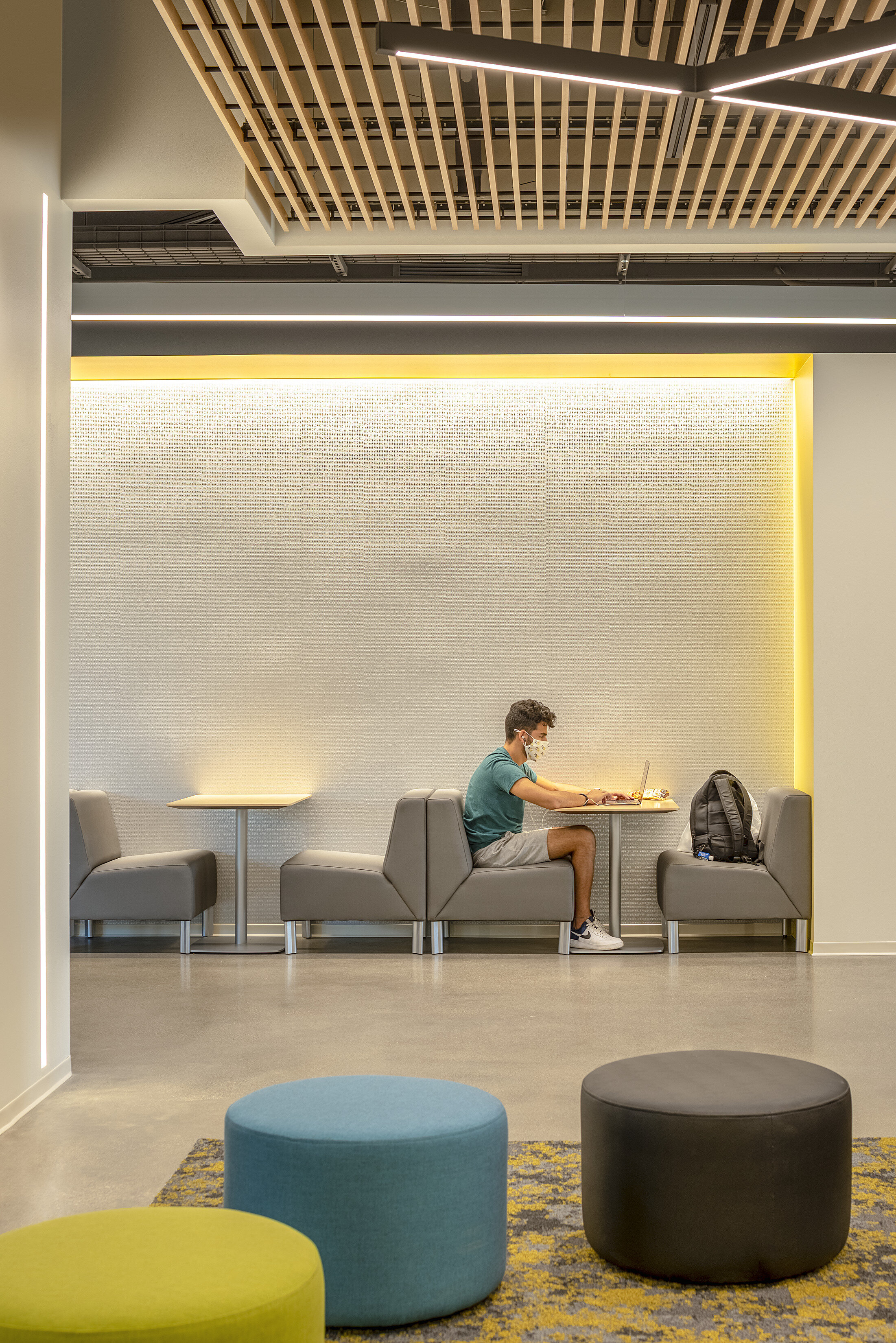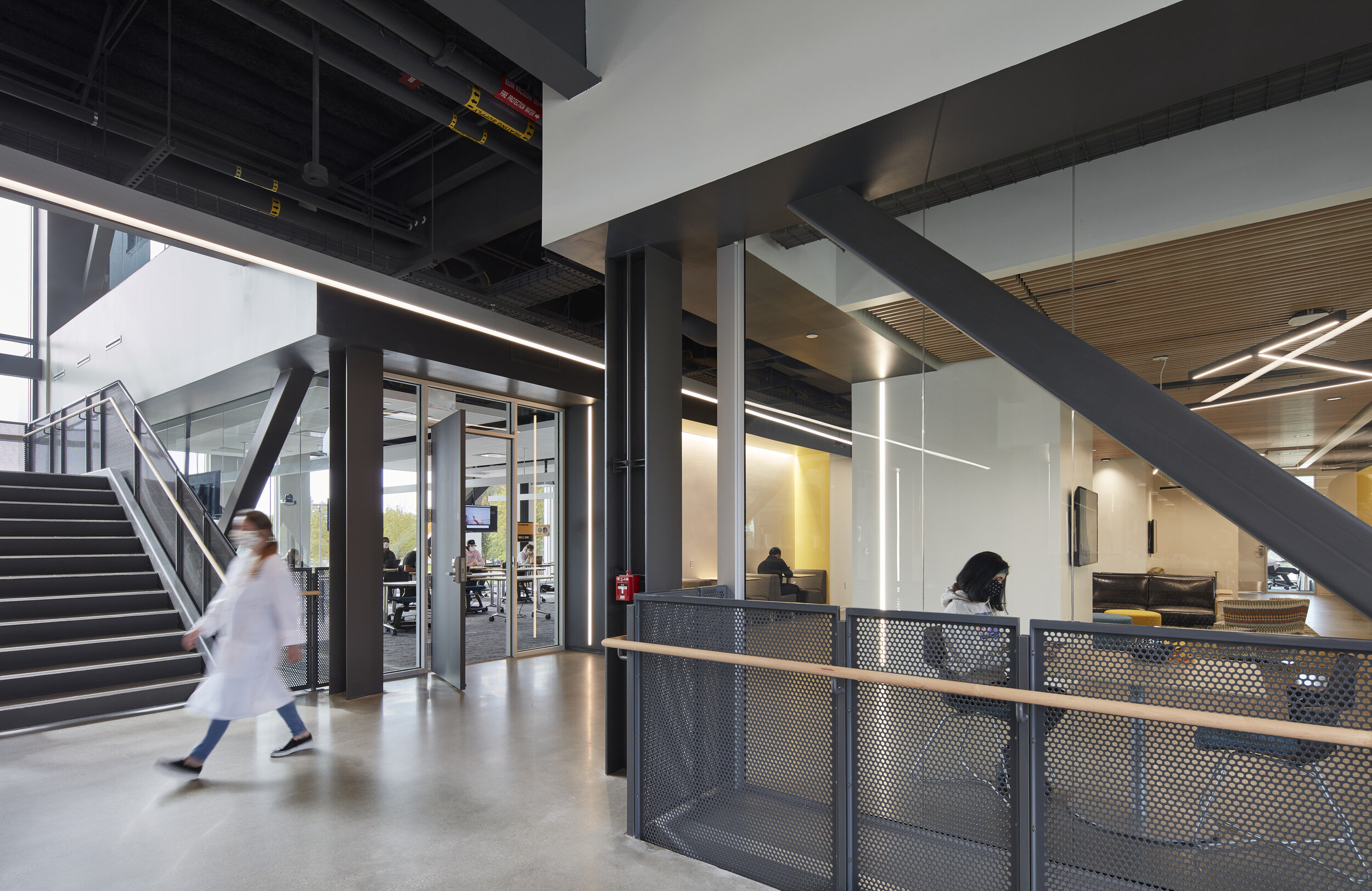NILS K NELSON BIO INNOVATION BUILDING
68,000sf | Hammond, IN
Purdue University-Northwest, required master planning and a new building design that integrated biology and nursing labs as well as a new gateway to the campus. The first new building in thirty years, the bio sciences and innovation building was critical to set the future of the campus in attracting new students to the sciences.
The facility includes skills labs, exam/assessment rooms, simulation rooms, student collaboration spaces, teaching labs, faculty offices, classroom spaces and become a beacon attracting students from across the campus and support the school of nursing and department of biology.
The design promotes the sciences primarily through the mix of program space and building circulation. A very large, open, and dramatic stair connects study spaces and laboratories. Students en route to general classrooms and collaborative spaces walk past transparent laboratory walls getting a sense about the science within. The corridor also contain pin-up space for impromptu study sessions and frequent postings on the work being done in the labs.
architect of record | cannondesign
Purdue Northwest Biosciences and Innovation Bldg
Designed while Robert Benson was a Design Principal at CannonDesign
photography | ©Steve Hall





















